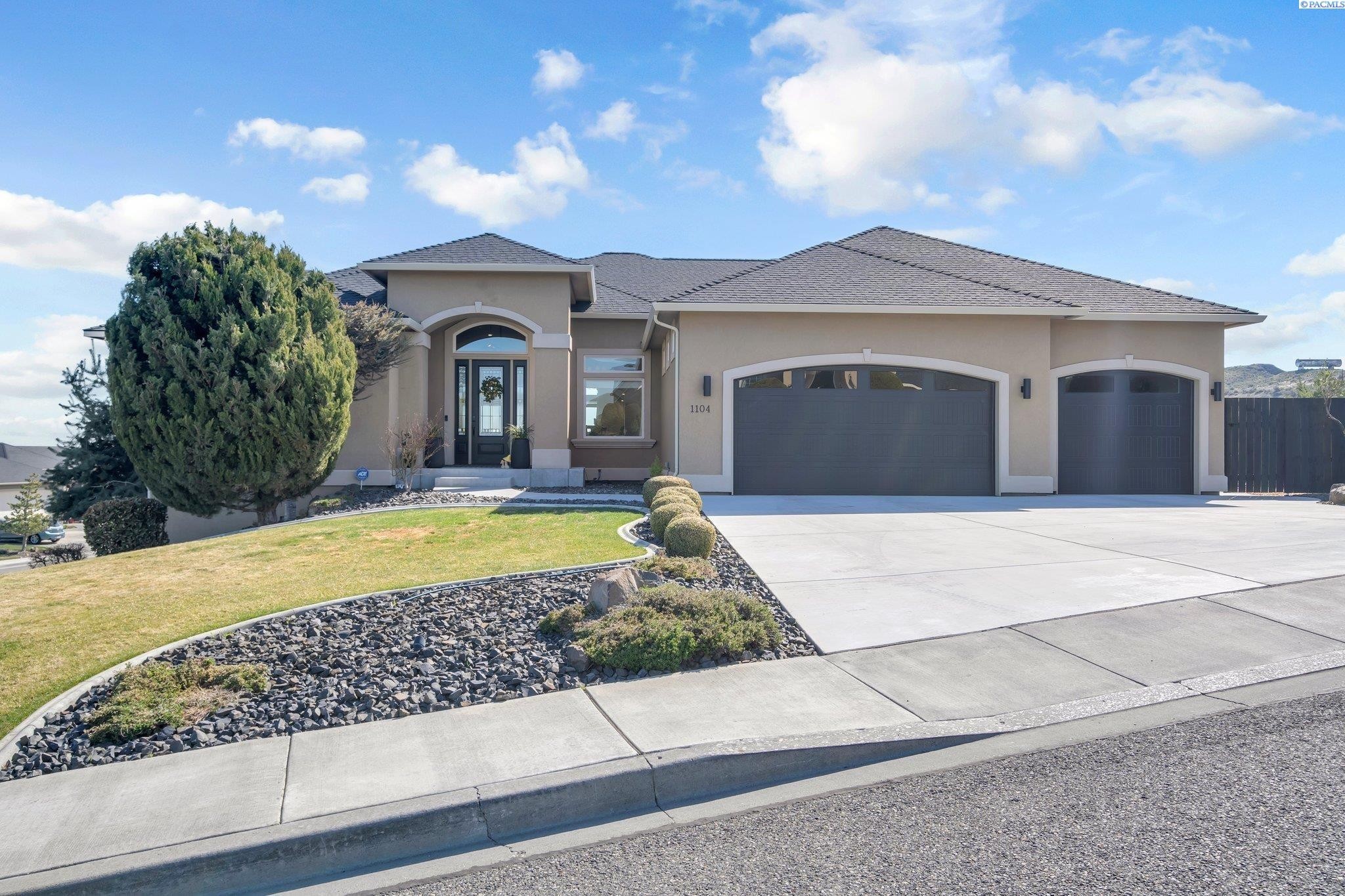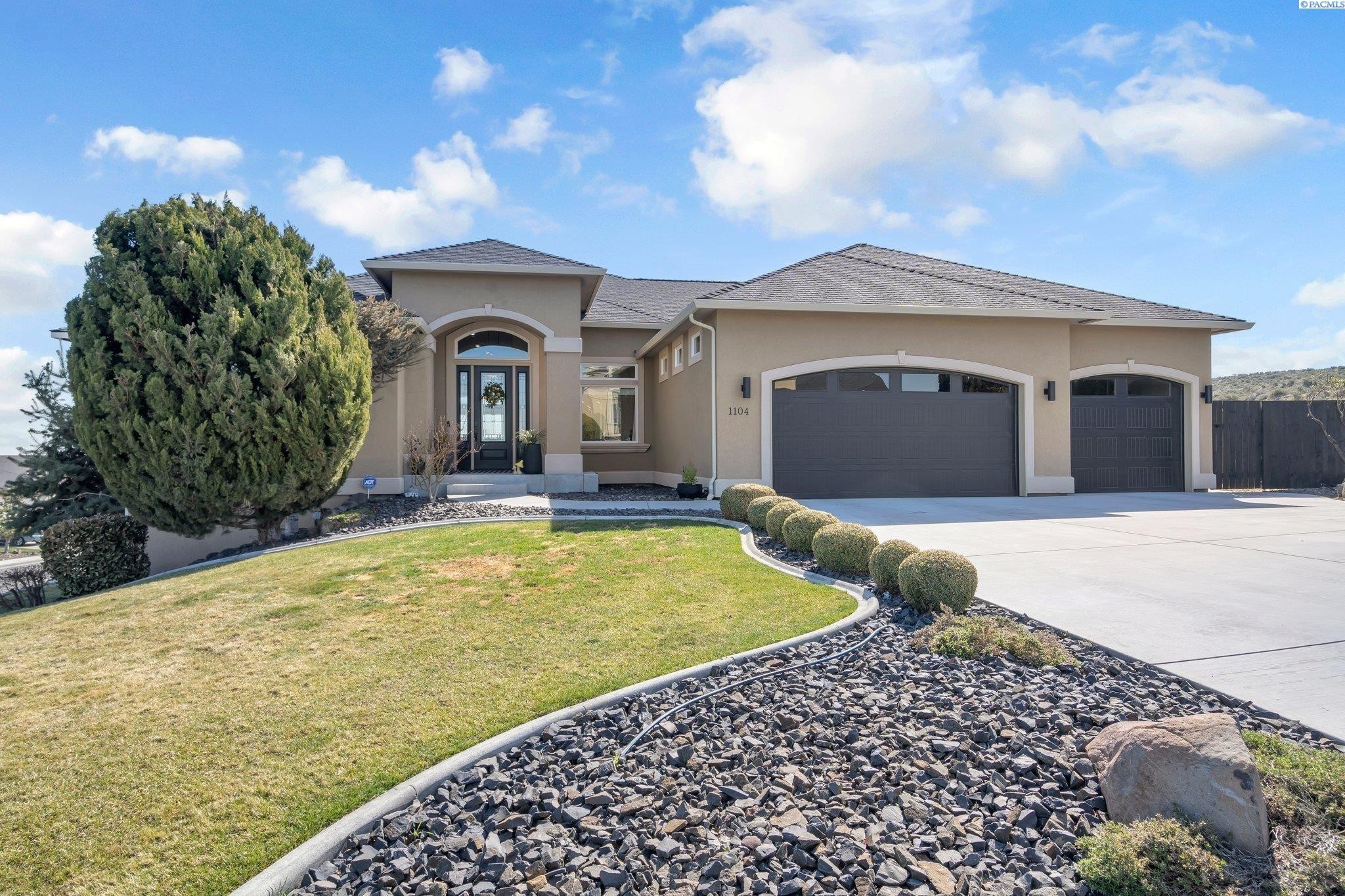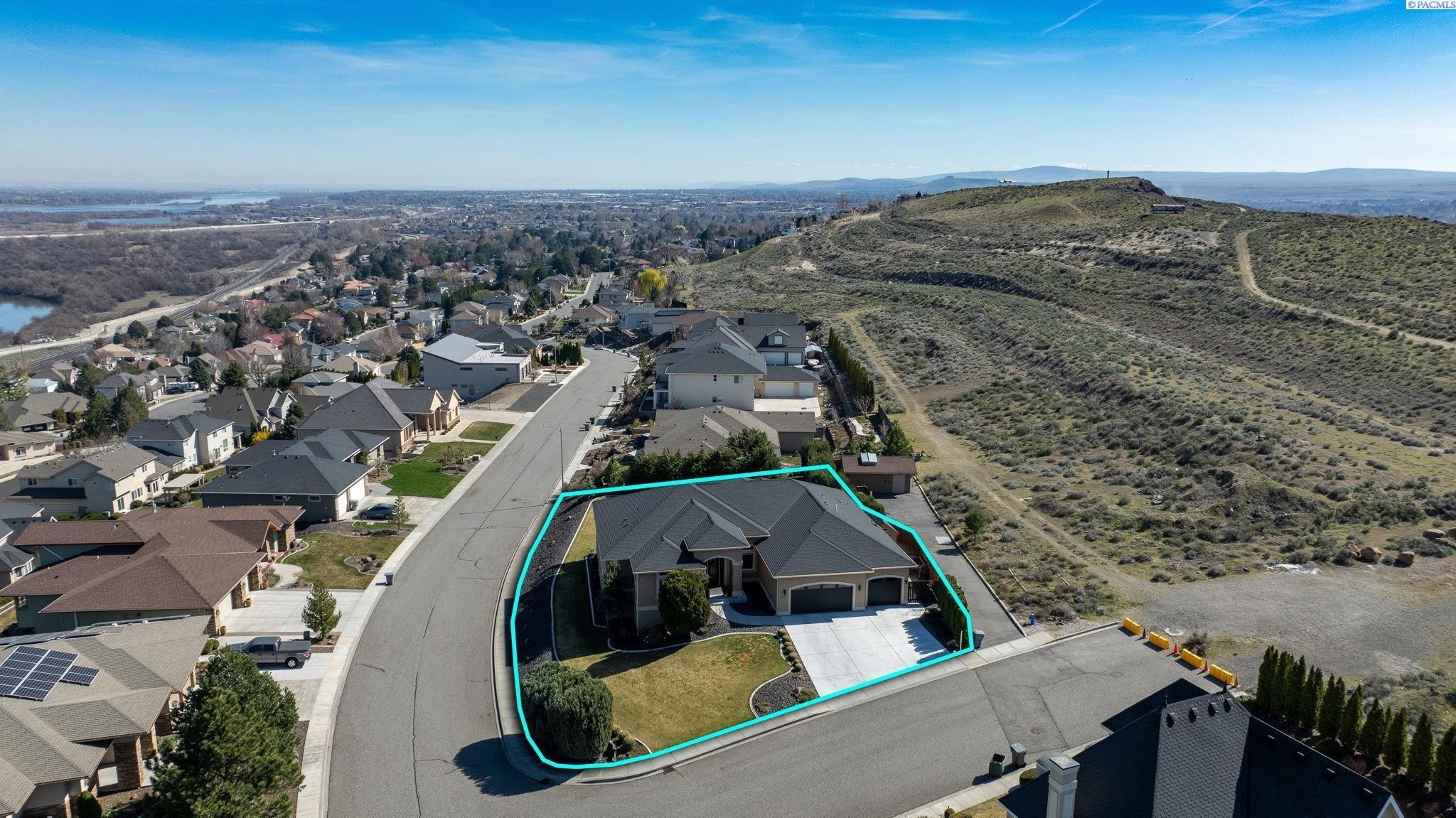1 of 49
5 bd2 baSingle Family
















































Tools
Size
5
Bedrooms
2
Full Baths
2
Partial Baths
6,420 Sq Ft.
interior
0.42 Acres
Exterior
Financial
$1,295,000
Change Currency
$202
Price Per Sqft
$8,748
Annual taxes
Listing Details
Single Family
Property type
2007
Year Built
11382769
Web Id
274801
MLS ID
13
Days Posted
Description
1104 Allenwhite Dr, Richland, WA 99352
MLS# 274801 Welcome to 1104 Allenwhite Dr, nestled in Richland's Heritage Hills upscale neighborhood, where luxury and elegance create an unparalleled living experience. From the moment you arrive, the meticulously manicured landscaping and grand entryway with transom doors and sidelights set the tone for what lies beyond. Upon stepping inside, you're greeted by expansive ceilings that guide you seamlessly through the home. To the left of the entry, a study offers views of the Tri-Cities, while to the right, a formal dining space, which is perfect for special occasions and gatherings. Prepare to be captivated by the gourmet kitchen, boasting a generously sized island w/ breakfast bar, embellished with luxurious quartz counters, a matching backsplash, 5-burner gas cooktop, double ovens, custom cabinetry, under and upper-cabinet lighting, while the adjacent dining nook with a built-in wine bar offers a seamless transition to the spacious back deck. The living room exudes comfort and style, boasting tall ceilings, wall of windows, built-in surround sound, and a gas fireplace enveloped in on-trend tile. Retreat to the owner's suite, bathed in natural light with panoramic views and offers private access to the deck. The spa-like ensuite features double vanity sinks, quartz countertops, a luxurious walk-in shower, and an oversized soaking tub. The custom walk-in closet ensures ample storage for your wardrobe. The laundry room is complete with a sink, ample cabinetry, and mud bench. The 2 secondary bedrooms are located on the opposite end of the home, along with a full bathroom. Venturing downstairs take notice of the custom wrought iron railed staircase. Downstairs you'll discover a haven of entertainment, featuring 2 additional bedrooms, 2 bathrooms, a large family room with fireplace, room for a pool table, and a theater room. The second kitchen with dining nook is perfect for hosting gatherings, while the Junior suite provides a secluded retreat with its own bathroom and walk-in closet, perfect for potential in-law's quarters. Step outside to the covered back extended patio offering an invitation to relax amidst the peaceful ambiance of the private backyard. This is your chance to elevate your lifestyle to new heights. Additional home features: 3-car garage w/epoxy floors, hot tub hook up, basement plumbed for washer/dryer, surround sound, solid core doors, 2 HVAC's, custom steel doors, central vac, and large storage room. /April R Connors/CELL: 509-539-6773/Windermere Group One/Tri-Cities/Elizabeth Bousquet/Cell: 509-392-1110
This is an Active listing.
Broker Office Phone Number: 509-946-1188
Copyright © 2024PACMLS. All rights reserved. All information provided by the listing agent/broker is deemed reliable but is not guaranteed and should be independently verified.
This is an Active listing.
Broker Office Phone Number: 509-946-1188
Copyright © 2024PACMLS. All rights reserved. All information provided by the listing agent/broker is deemed reliable but is not guaranteed and should be independently verified.
Price History
| date | Price | variance | type |
|---|---|---|---|
| 5/7/2024 | $1,295,000 | - | Listed |
Listing By: Windermere Group One/Tri-Cities via Data Source: PACMLS
listing agent: April Connors

